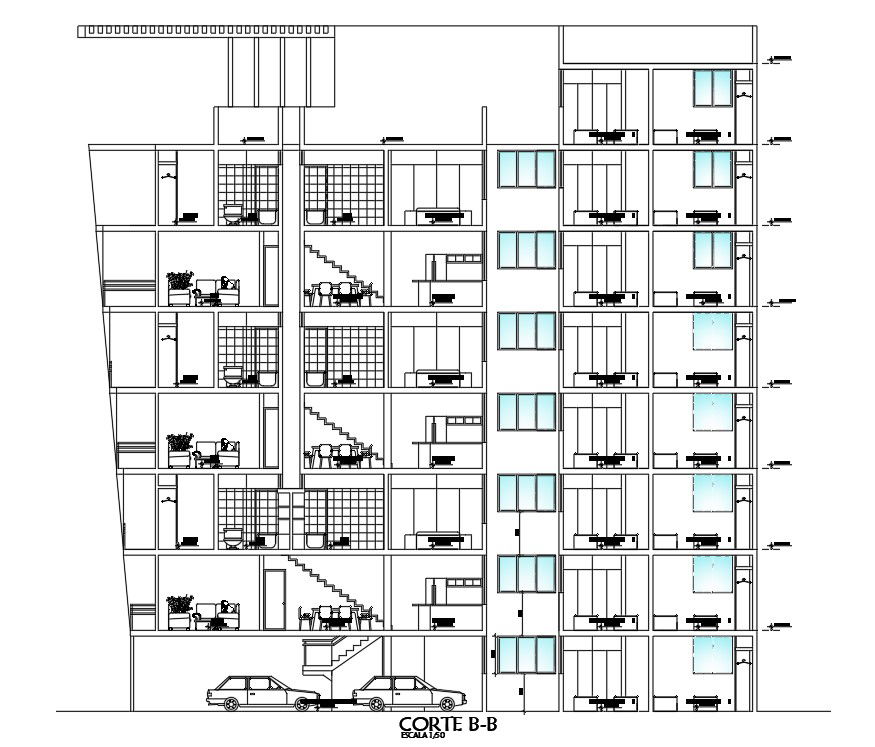Commercial building section detail defined in this drawing file | Download 2d AutoCAD drawing file.
Description
Commercial building section detail defined in this drawing file. in this file-office section, waiting for area furniture design and it seems G +7 story floor level building structure design, washroom section detail, column detail, window with level specifications. this can be used by architects and engineers. Download the AutoCAD file now.
Uploaded by:
